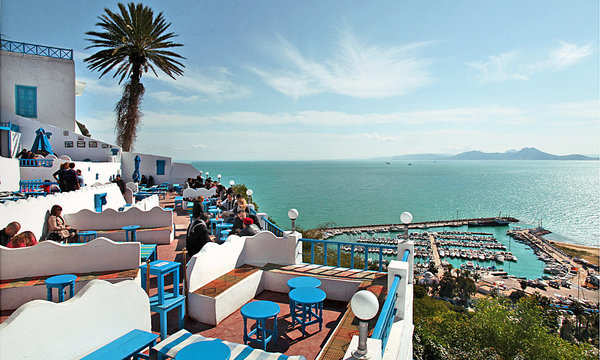

Tunis Financial Harbour

Tunis Financial Harbour is a mixed-use community located in the Raoued North, Tunis, Tunisia.
The project calls for the construction of the 4,500,000 square metres financial park comprising four key clusters including Corporate Centre, an Investment Banking and Advisory Centre, an Insurance and Takaful Centre and an Exchange. The project is also known as the first phase of Tunis Bay Project.
Tunis Financial Harbour will also include a marina and a commercial cum residential complex of luxurious villas, commercial and business developments, an 18 hole championship golf course, a stadium and a world-class business school.
Taller buildings are strategically located in key points of the Master Plan and include the landmark World Trade Center that rises up to 30-35 storey of height at the western tip of the marina. Buildings along the coast share a low building height that ranges from 2 to 3 storey, in the villa and resort community and gradually builds up as one move to the inland area. The Souk Mixed Use District has slightly higher buildings on the coastal edge that ranges from 4 to 5 and 6 to 10 storey in height. Taller residential buildings in the height range of 16 to 19 and 20 to 25, are in strategic locations in the development as described under massing principles.
TFH will be the first world class offshore financial centre in North Africa.
Information on the following link
http://www.sunfim-investworld.com/en/lands-houses-flat_147_3024.html




Comments