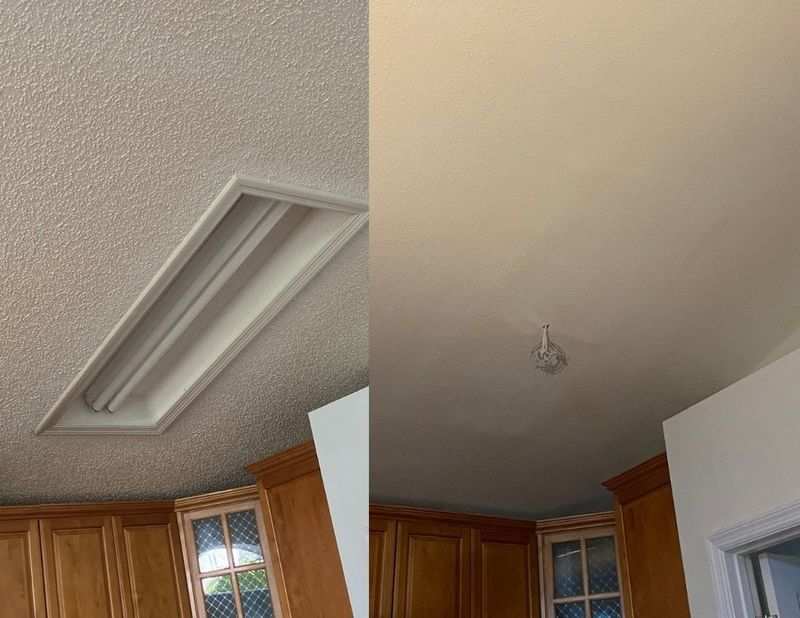All Forum Categories
Market News & Data
General Info
Real Estate Strategies
Short-Term & Vacation Rental Discussions
presented by


Landlording & Rental Properties
Real Estate Professionals
Financial, Tax, & Legal
Creative Real Estate Financing
presented by


Tax, SDIRAs & Cost Segregation
presented by


1031 Exchanges
presented by






