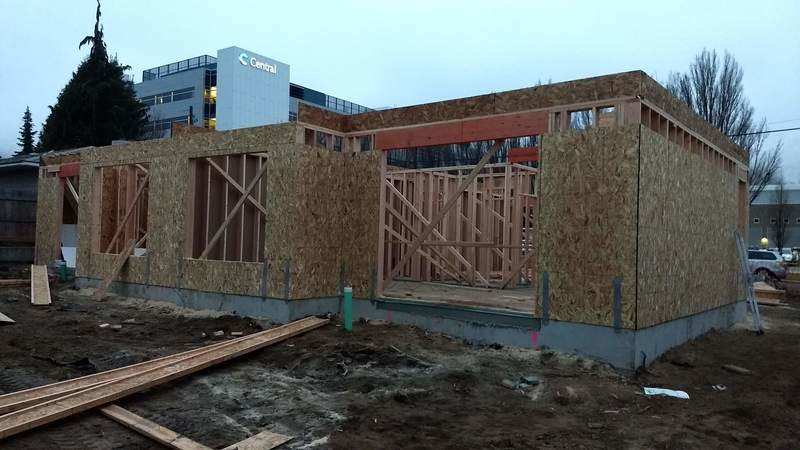@Peter B.
First question, the difference between a Duplex and a Townhouse: A duplex is two units, usually side-by-side but sometimes over-under, that sit on one parcel. They usually only have one set of utilities. So if you sell you are selling one building that has two units. A Townhouse is two units or more, side-by-side, that sit on SEPERATE parcels. This is also called a zero lot line house. Each unit has separate utilities, separate taxes, separate parcel numbers, etc. When sold, you can sell each one individually or as an entire row of Townhouses. The construction style is basically the same except for two major things. One being the completely separate utilities and the other is that a Townhouse will need a 2 hour fire wall between the units. Where as a duplex only needs one. When you only are building two units, the size and shape can be very similar btwn the two. Once you start building more than two Townhouses in a row, then you start to get the repetitive pattern that you are talking about.
The "architecture fees" I am talking about did not actually occur. For a project this small the fees I mentioned are probably a bit high but not overly high for my area. As an architect myself I could've tried to pay myself for my work. Just how you paid a drafter for yours. But instead of apply that total to the loan, I decided to use that fee and put it in as "sweat equity" so I could keep my cash flow higher. For a residential loan I could not count my services as actual equity that would have counted towards the DP. Now, if I used a commercial loan, I could've counted that as equity towards the DP and that means I would've had to come up with $20k less cash. As I mentioned, I am doing things a bit differently because I am trying to learn and master the Architect as Developer business model. It doesn't seem like a lot of money for a small project like this but when I get to the point of designing and building large apartment buildings and mix-use buildings, that $20k can turn into $200k really quick. So that would be $200k cash I dont have to come up with. Or if I partner with an investor I can use that as my portion of the equity or collateral for the project instead of getting paid for my services. Again, cash I dont have to bring to the table.
Most jurisdictions do not require an architects seal for residential designs that are 2 units or less (duplex or townhouse). Some do, so you have to double check where you build. If you get over 2 units then you will need a professionals seal. So, yes, you dont have to go to an architect for a duplex, you can go to a designer/drafter to get it done. The saying "You get what you paid for" applies here VERY much. But why would I do that? I have all the programs and way more knowledge about design than a drafter.
As for not GC'ing it myself, its simple...I dont have the time. Both my wife and I are architects and work in the same firm. Our job can be an easy 40hr/wk but can jump to 60hr/wk without notice. Our positions also require a lot of site visits. I was overseeing a 60,000 sf medical clinic remodel during the 2 year construction phases and I was on site once a week, all day. I am also finishing up my licensure tests that take up easily 20 hr/wk. So without this project I am working 60-80hr/wk. Then I have 2 kids and the house that take up any time left over. Plus with my GC being a consultant, and being cheaper than a typical GC (both in fees and in extra costs) there was not question that hiring it out was the cheapest and best option. I have the connections to plenty of consultants (PE,SE,CE,GC,etc) but not so much to the subs (framer, conc. layers, plumbers, etc). Architects usually dont have to much direct contact with the subs. Thats just how the contracts and business relations are set up...mostly for legal reasons. That and most small residential projects do not hire architects to take on the Construction Administration (CA) phase of the house building. That extra expense usually isnt justified unless its a really complex and expensive house.
My goal is to GC my own projects eventually. Once my tests are behind me and have some relationships built with the subs directly, then I will start doing everything on my own. Once I get to that point the profit margins just jump up even more. So that is my goal, its just a little bit out. My GC does not do any of the payroll/invoices. So I will be doing all that. So that does add a couple hours a week as well as keep me well informed on whats happening. I do plan on doing some of the construction work myself. I have flipped houses and built a house from the ground up before. So I'm pretty well versed on what needs to happen. No expert, but enough to know what needs to happen and when its wrong.














